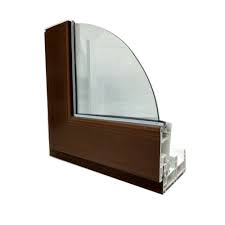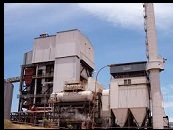
CAD drafting services play a vital role in plant design engineering. With the use of CAD or computer-aided design and drafting, a plant designer or engineer can easily create an outline drawing of a plant which could help understand how certain parts of the plant are placed on a drawing layout.
Plant design engineering has been a main part of business for a long time. Right from the construction phase to even before that, engineers have been called in to plan and design various plants. Even now, with the use of newer technologies, plant design engineering is still very much required. However, now that the work has become easier and faster due to the CAD service available, it offers some benefits to making this process simpler and easier for you to visualize what you plan to build.
Recommended Reading: Advantages of using CAD over manual drawing
1. ACCURACY IN LAYOUT AND DIMENSION PLANNING
It’s one of the major advantages of CAD drafting over other methods. CAD drawings are more accurate than hand-drawn ones because they contain all the geometrical dimensions calculated by computers, not humans. As a result, it makes it easier to plan things accurately without any mistakes.
2. ENSURES PRECISION TO DETERMINE GEOMETRICAL TOLERANCE VALUES
A CAD drawing precisely decides various tolerance values such as clearance, gap, offset, etc. It contains all these geometrical dimensions and their corresponding tolerance values in a single file or sheet. It also helps make a comprehensive study on various tolerances so that one can easily decide which type would suit his/her particular project.
3. COMPREHENSIVE ANALYSIS AND RAPID CONVERSION TO 3D CAD MODELS
A CAD drawing can be converted into 3D models very quickly because it contains all the required information about a particular object or project in its files or sheets, which can be easily transferred into 3D models by simple clicks and drag-and-drop actions.
4. CONFLICT IDENTIFICATION AND RESOLUTION BECOME HANDY
In traditional drawing methods, it was difficult to detect clashes between objects because they had to be made manually. Using CAD drafting, it is possible to detect and resolve clashes easily. The software will automatically highlight any overlaps or gaps between objects so they can be resolved quickly and easily.
5. IDENTIFYING DIFFICULTIES IN EQUIPMENT INSTALLATION
When designing equipment such as electrical circuits or plumbing systems, it can be difficult to pinpoint where problems occur if you only look at 2D drawings. Using CAD drafting software allows you to see a 3D representation of what the final product will look like to identify potential problems early on in the design process. It can save time and money during installation because any issues will be spotted before construction begins, so there’s no need for expensive rework later down the line.
6. HASSLE-FREE DESIGN MODIFICATIONS AND DESIGN COORDINATION
CAD systems allow you to view your design from different angles. You can create different views like the front, top and side views to see how these components fit together. You can also add dimensions, notes, or text to explain how each component works or is used together.
7. TRANSITION TO BIM PLATFORMS WITH EASE
CAD drafting is a digital representation of an object whose numeric values represent all dimensions. It differs from drawings created using traditional methods such as hand drawing or drafting tables.
With CAD drafting, you can create more accurate drawings faster than ever before. Not only that, but CAD also allows you to store your work electronically so that it can be accessed easily whenever needed.























